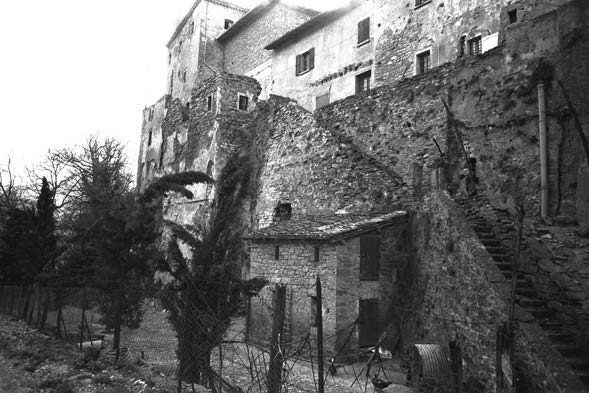Pianoro

Subject: Dispersed buildings
Toponym: Castello di Zena
Type: Castle and annexes
Municipality: Pianoro
Locality: Zena
Description
"Monumental complex whose origins date back to the 12th century. The latest structures are of the 19th century" (source: Carta dei Beni Culturali e Naturali della Provincia di Bologna - "Map of Cultural and Natural Heritage of the Province of Bologna", Edizioni Alfa, Bologna, 1977).
In the southern part of the complex, at the summit, a 16th-century-style battlemented building has an entrance topped by a round arch and flanked by round windows with a concave stone archivolt.
On the first story there are three two-light windows with a central cylindrical post surmounted by a coat of arms. On the second story there are three windows with an architrave and sill. On the rear part there is a long stone stairway, restored, which leads up to the service lodgings; at the base of the battlements, a cornice rests upon another dentellate and saw-tooth cornice.
A small annex at the side of the stairway is made of sandstone blocks in which numerous fossil shells are visible.

